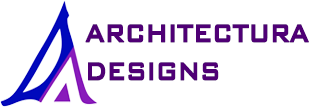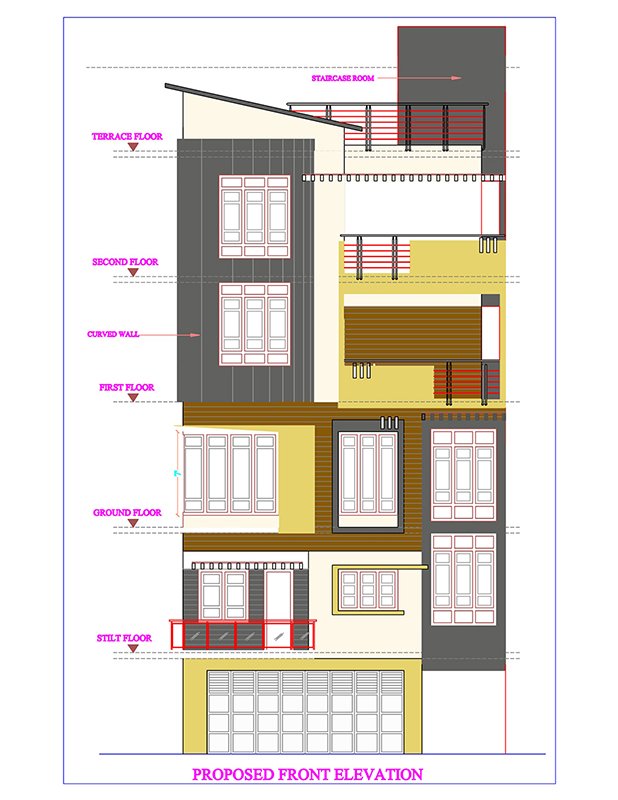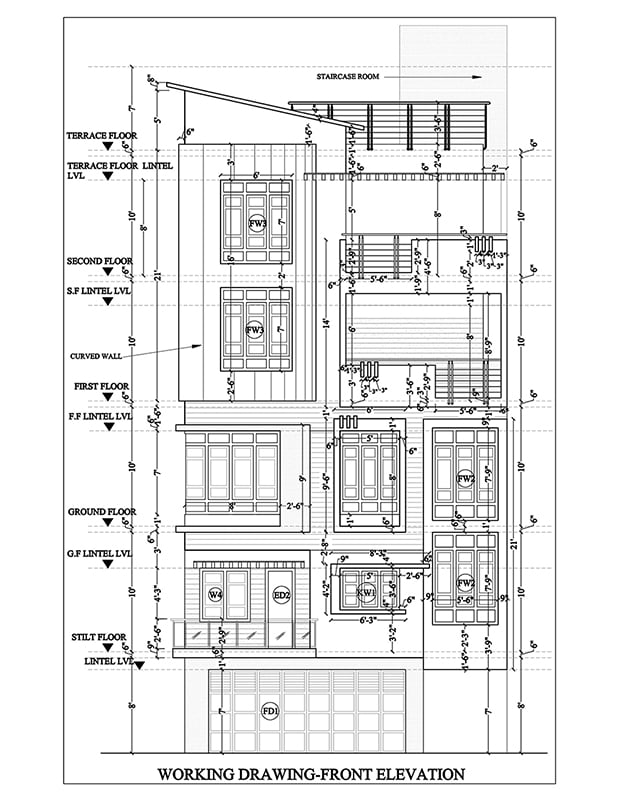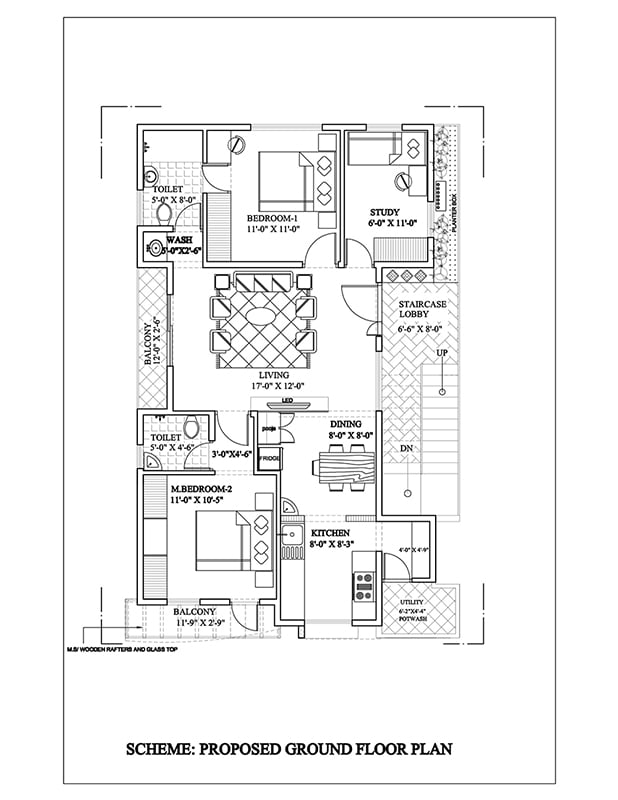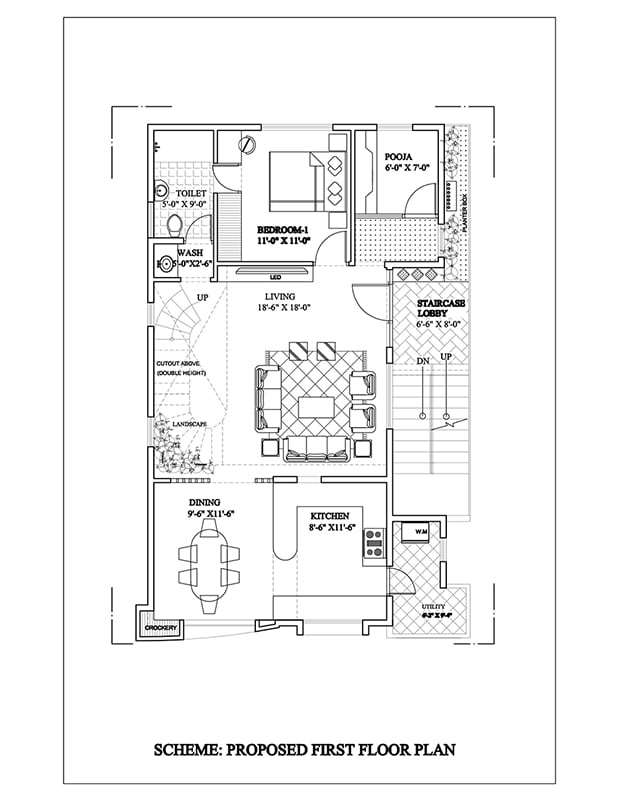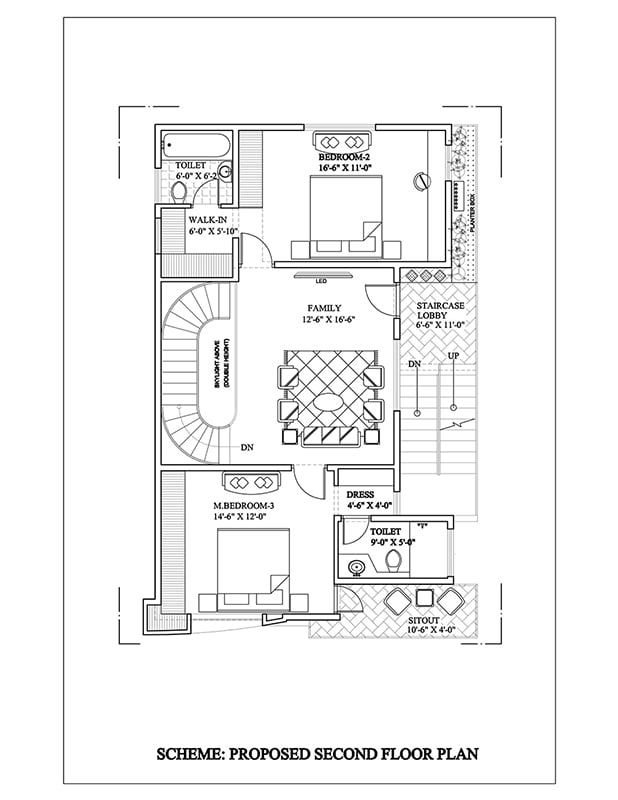Designing a purpose is to improve human life to create timeless, free, joyous spaces for all activities in life.
-John Lautner, Architect F.A.I.A
Our Design Philosophy
Architecture is a mode of expression. It transforms a vision into physical existence, a creative structure. Concept narrates the vision of the dream, the arrangement of spaces proves functionality, and external aesthetics and ambiance of internal spaces leave a lasting impression and positive insight to the user or spectator.
Our Architectural Design Services
We provide customized well-planned drawings for any kind of site measurement from the smallest size of 10’X 40’ to any larger site measurement. The plot can be of any shape. It will be designed to suit all functional requirements spatially with respect to the client’s interests and as per Vastu. We have worked with lots of clients across the state in Planning and providing Supervision to many residences, apartments, farmhouses, villas, showrooms, and office layout design.
Sample Drawings
The client had the following requirements:
-
- Stilt floor, parking
- Ground floor, a 2 bhk house+study.
- First floor, a 3-Bedroom duplex
- The second floor, Duplex
- Terrace
The Architectural Plans were worked out and finalized after understanding the set of requirements the client had provided.
Elevation options were provided and finally, an elevation based on the client’s interests was worked out for execution.
With periodic Consultation visits, we could give detailing for internal main walls which improved the aesthetics of living, dining, bedrooms, and balconies.
Basic Drawings Package
- Schematic floor plans- Floor plans with furniture layout give a basic understanding and feel of the spaces.
- Front Elevation (2D) – The elevation of the building will be designed in a contemporary, classical, or minimalistic style of architecture as chosen.
- Working drawings- Detailed measurements of walls, window, and door positions helps in quick and easy execution of the work on site.
Advance Package
In addition to schematic floor plans, elevations, and working drawings we provide the centering drawings, electrical, plumbing, wall details, door and window frame details, main door shutter detail, pooja door detail, staircase, and railing details, and compound wall and gate details. A complete set of drawings will be provided for easy execution of your project. Architectural Consultant Visits will be done at every roof stage of construction.
Customized Basic Drawings
Get customized Basic Drawings set starting at Rs 4900/per floor only
For Best Offers Contact +91-99860-62865 architecturaplans@gmail.com
Contact us for the construction of your project; we will take the cost of drawings and execute it @ best price ensuring quality construction work.

